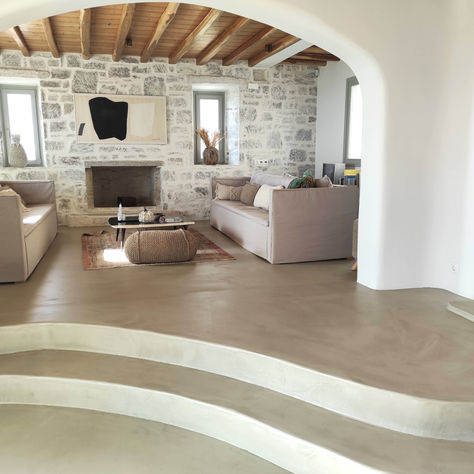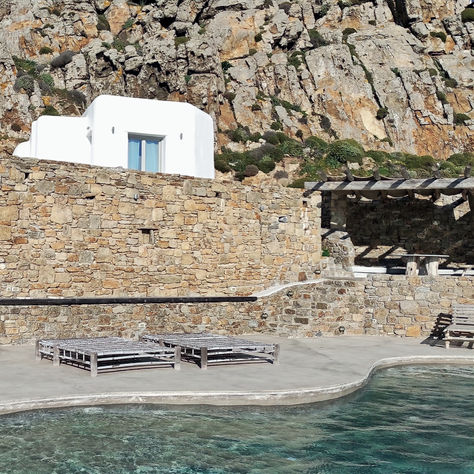
Private Residence in Mykonos
Year:
Year:
Project Type:
Residential
Services:
Architectural Design + Consulting
Location:
Mykonos, Greece
Year:
2023
Perched on a hillside in Mykonos, this residence seamlessly combines traditional Cycladic architecture with minimalist design. Its whitewashed walls and geometric forms are complemented by locally sourced stone, establishing a timeless connection to the island’s natural landscape. The pool serves as both a functional and aesthetic focal point, enhancing the bond between the built environment and its surroundings. Built on multiple levels, the residence takes full advantage of the natural hillside terrain, creating a seamless flow between indoor and outdoor spaces. Each room benefits from panoramic views while preserving the integrity of the environment. The rock upon which the house is constructed has been expertly integrated into the design, with parts of it visible inside the residence, creating a natural dialogue between the built and the natural world. These stone elements add a raw, organic texture to the space, establishing a connection with the island’s rugged beauty.
Designed to comfortably accommodate the family that owns it during their vacations, the house offers ample space for visitors. Generous living areas, spacious bedrooms, and well-appointed bathrooms ensure both privacy and togetherness. The design embraces open-plan living, allowing for ease of movement between spaces while maintaining an intimate and welcoming atmosphere. Traditional building techniques from the island were utilized throughout, with local workers crafting the stone walls, wooden elements, and iconic whitewashed facades. These methods infuse the home with a sense of heritage and authenticity, grounding it within its cultural context. Designed as a tranquil sanctuary, the house offers an idyllic escape from the world, capturing the essence of Mykonos living at its finest while combining modern comforts with a profound respect for the island’s history and natural beauty.








